
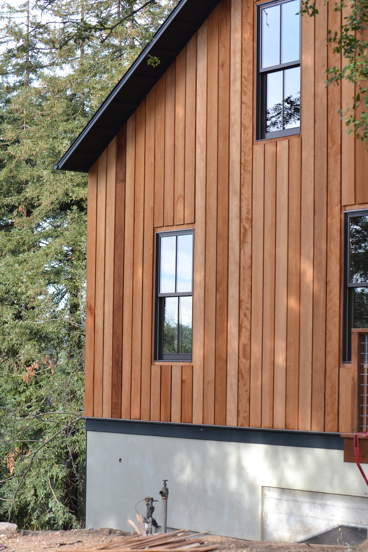
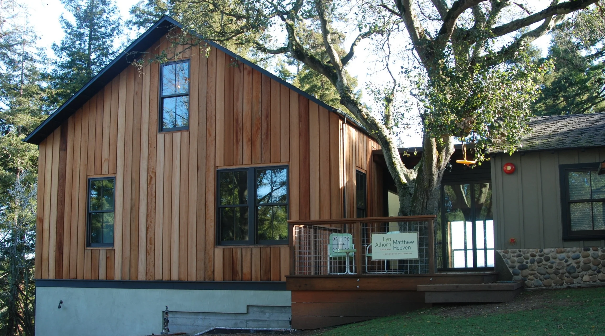

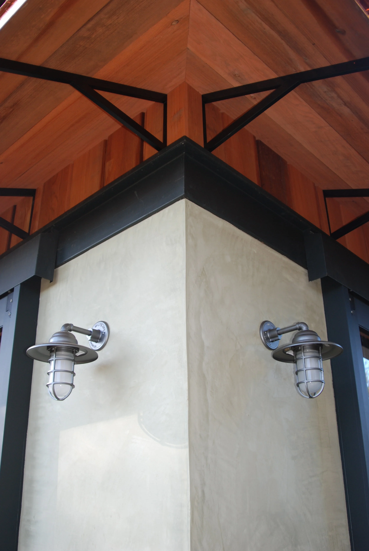





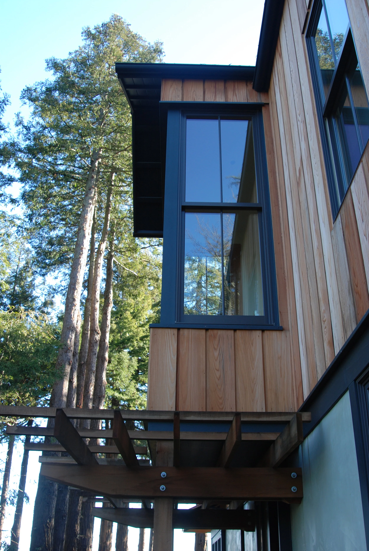
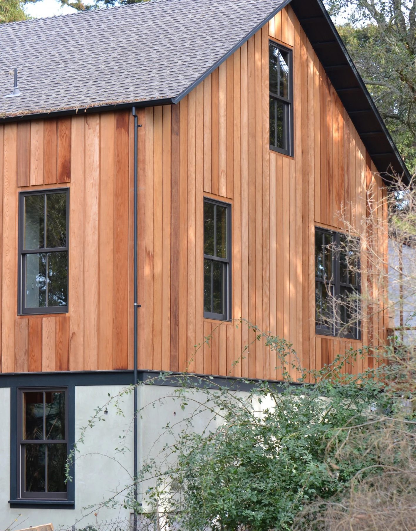


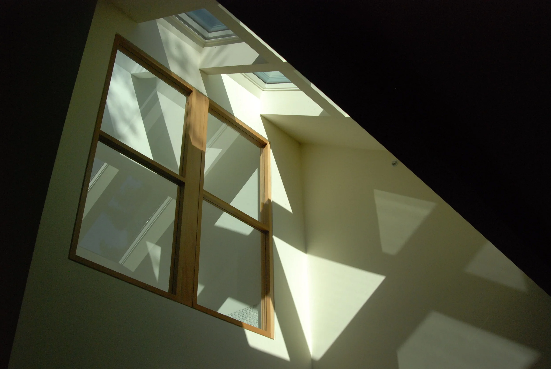

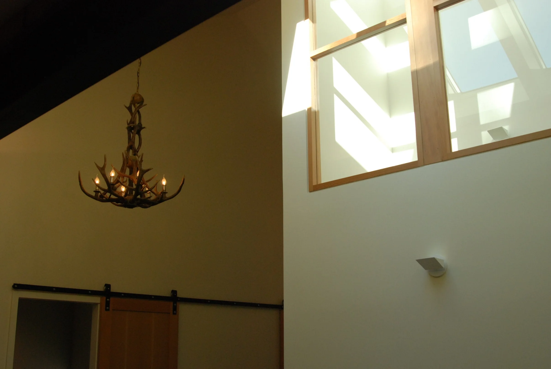


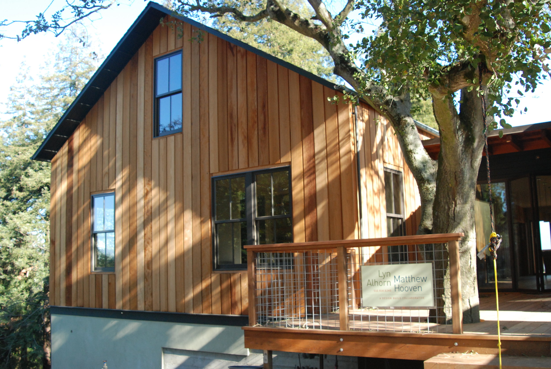

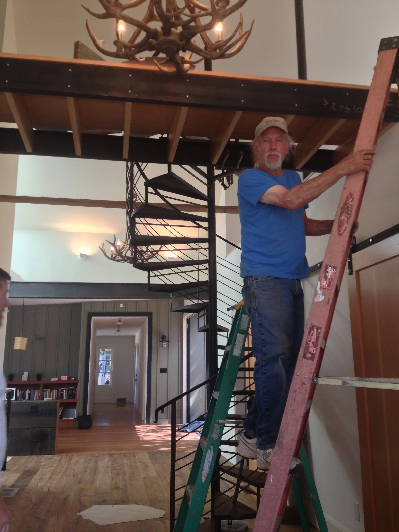
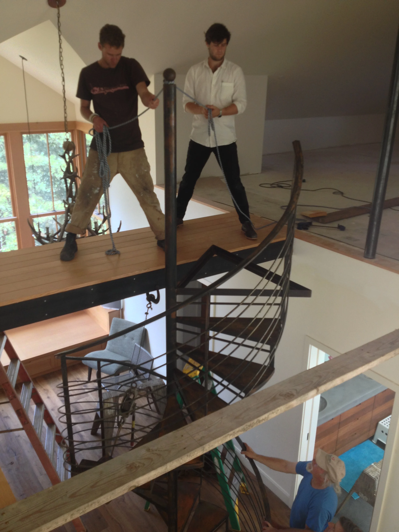

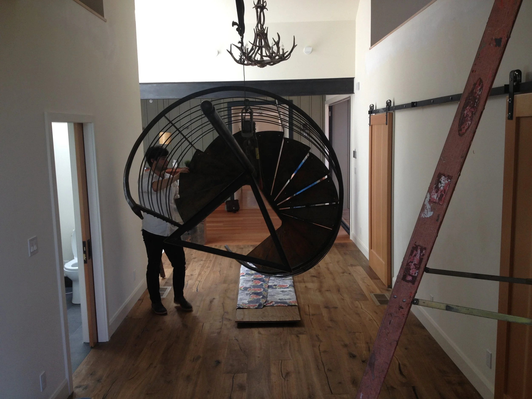
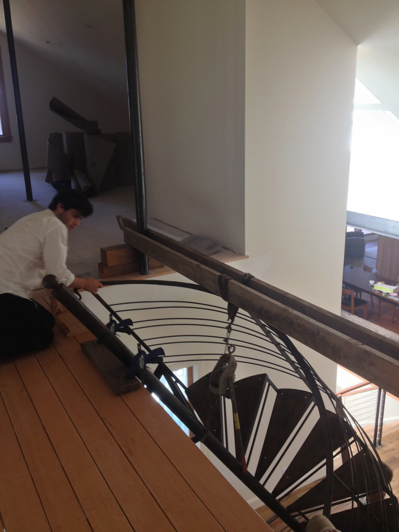


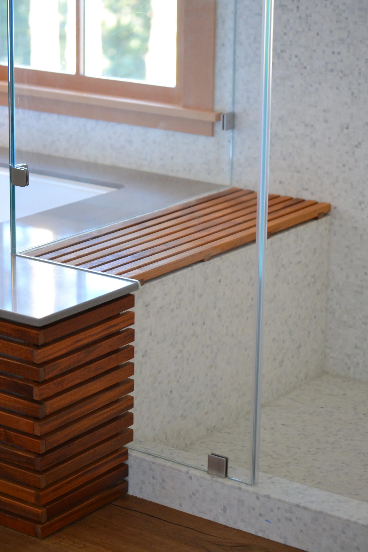
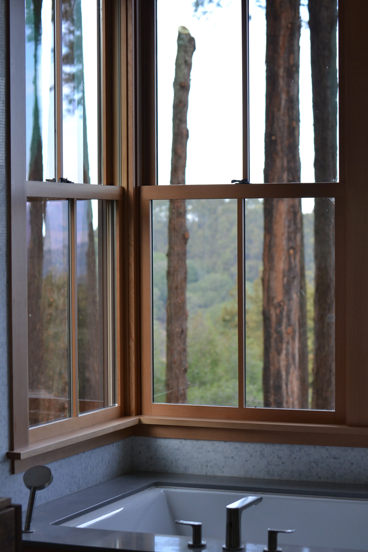






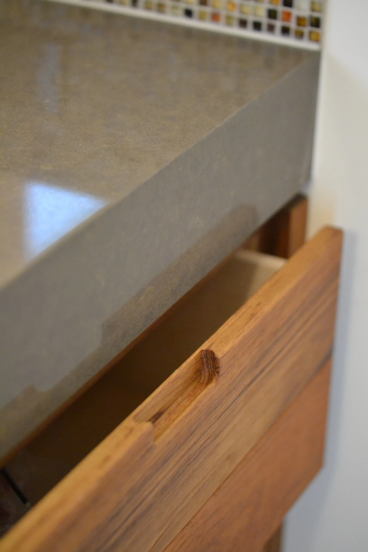





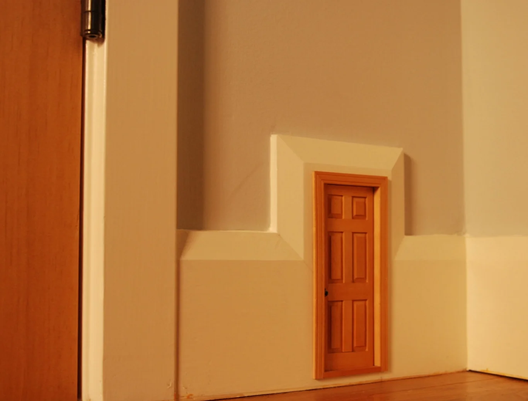
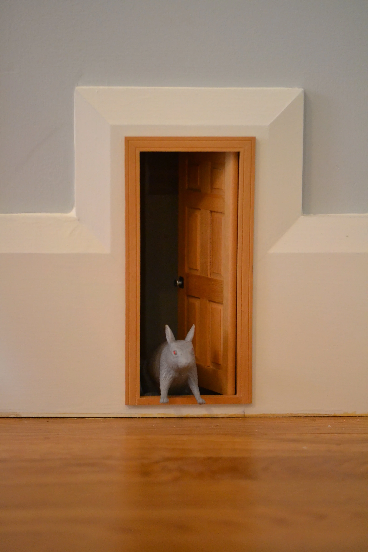


Your Custom Text Here
This is a sleeping barn, a 3200 addition to an existing house that includes 5 bedrooms and a large lower level family room. The barn is located 12' from the existing main house and is constructed on a steep site with a beautiful view of the valley and surrounding redwood trees. The gap between the two structures made room for a mature oak tree. A light filled breezeway spans the space between and is open on both sides, creating a view of the oak on one side and a wide long view in the direction of Mount Diablo on the other.
This is a sleeping barn, a 3200 addition to an existing house that includes 5 bedrooms and a large lower level family room. The barn is located 12' from the existing main house and is constructed on a steep site with a beautiful view of the valley and surrounding redwood trees. The gap between the two structures made room for a mature oak tree. A light filled breezeway spans the space between and is open on both sides, creating a view of the oak on one side and a wide long view in the direction of Mount Diablo on the other.